KITCHEN OF THE MONTH
JANUARY 2023 WINNER
Adrian, MI
Carter Kitchen & Bath
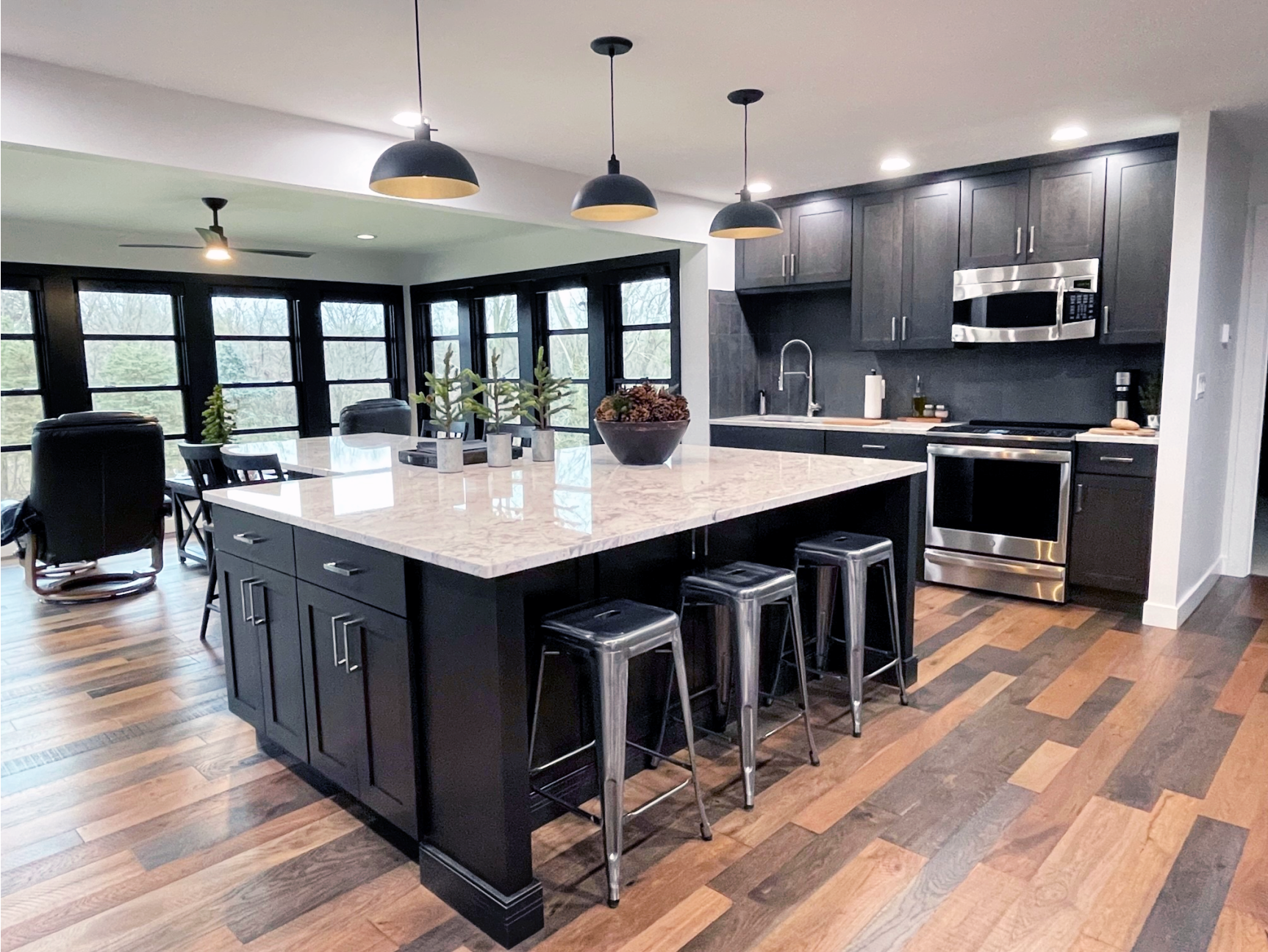
Objective
Customer wanted to change her 1980s kitchen into an industrial design. Original kitchen was an "L" shape kitchen with a sliding door that went out to a three season room. The vision was to open up the wall in between and make it one large, industrial space.
Features
After opening the wall to make one large room, we were able to make a very large T-Shape Island. It will serve multiple functions: The area toward the sink wall will be a food prep area, there are two seating areas to sit at, and plenty of room for spreading out to work on projects. The windows were replaced with an energy efficient, black window to add to the industrial look. Refrigerator and pantry space built into a nook allows for fridge to stay pushed in and sleek. Kitchen is warm and inviting and will be a beautiful space for entertaining.
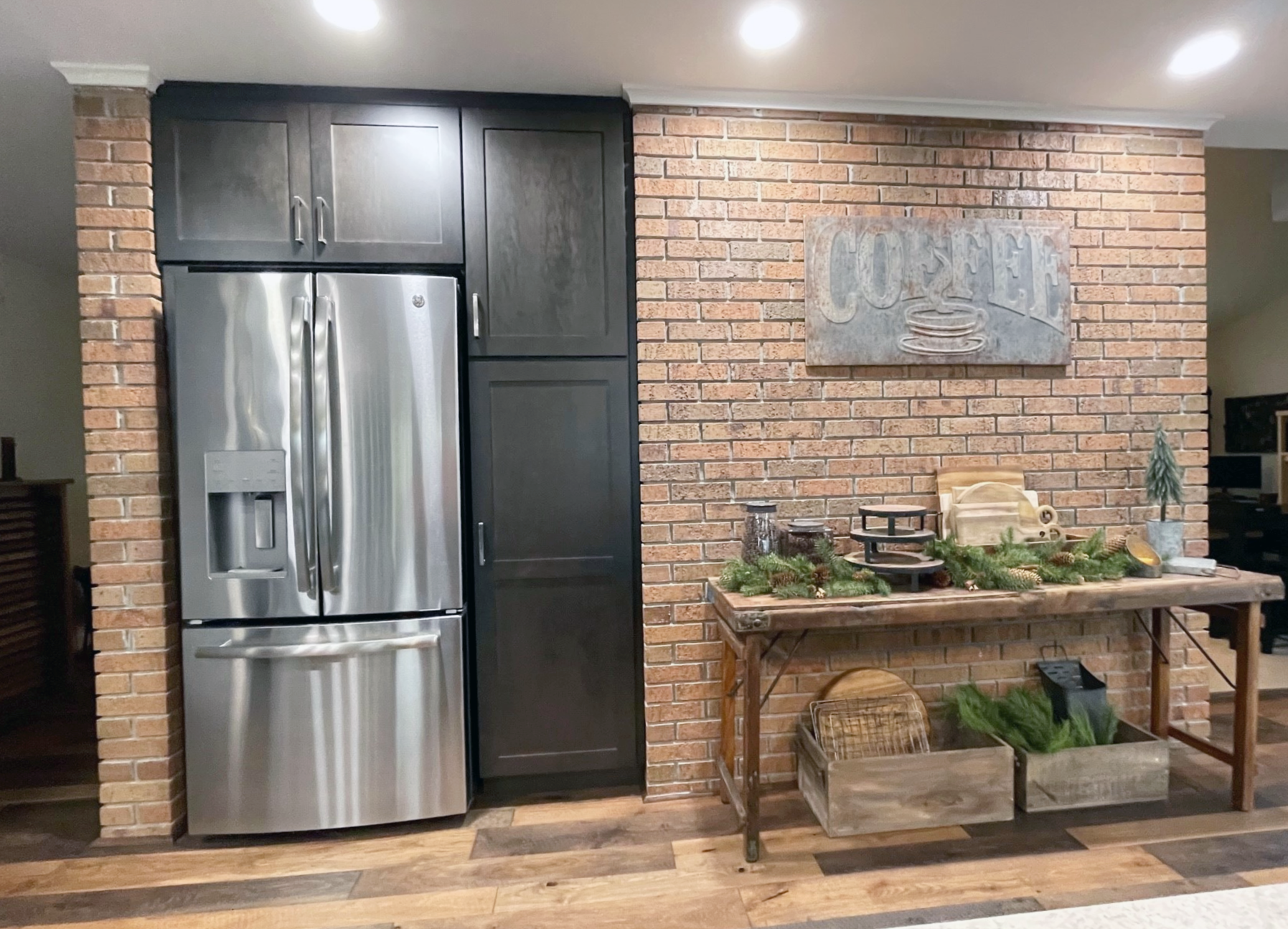
CABINETS
Wellborn
DOOR STYLE / WOOD
Prairie Door/Maple
FINISH
Shadow
COUNTERTOP DETAILS
Granite/Abalone
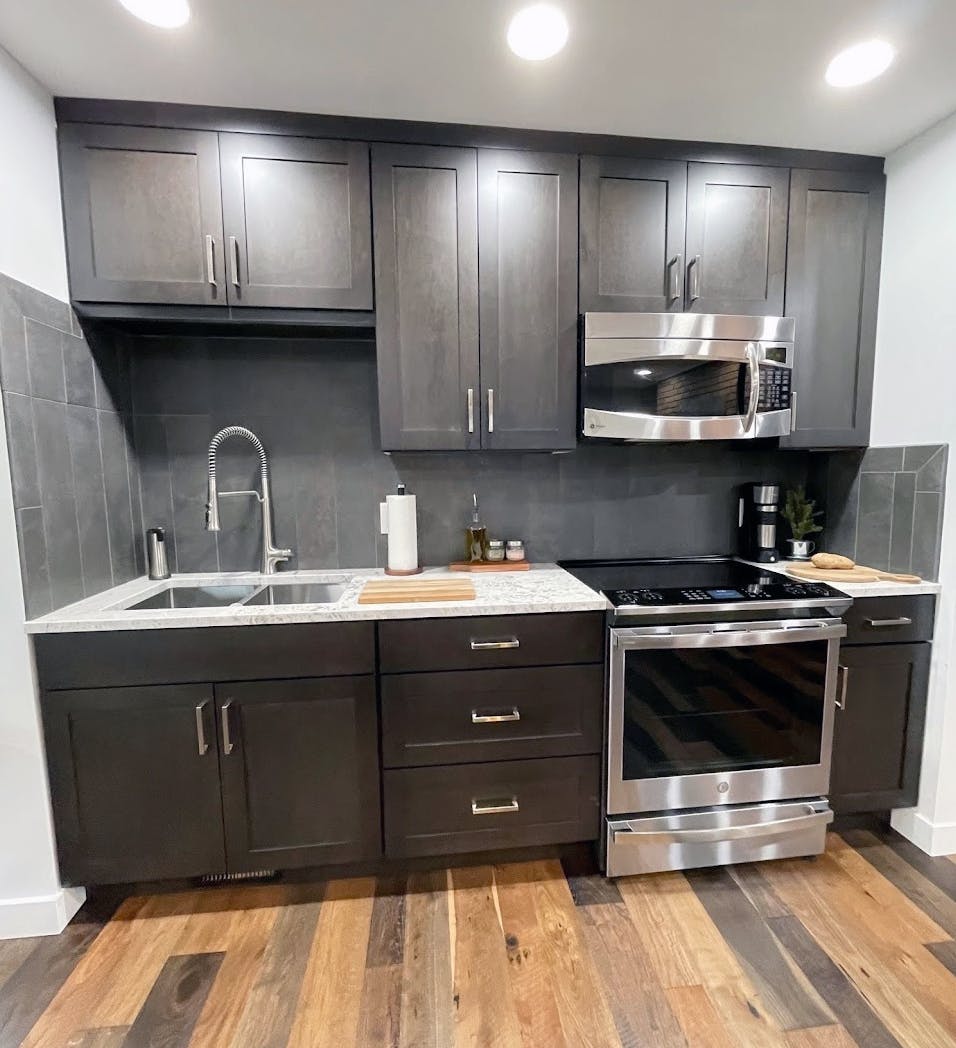
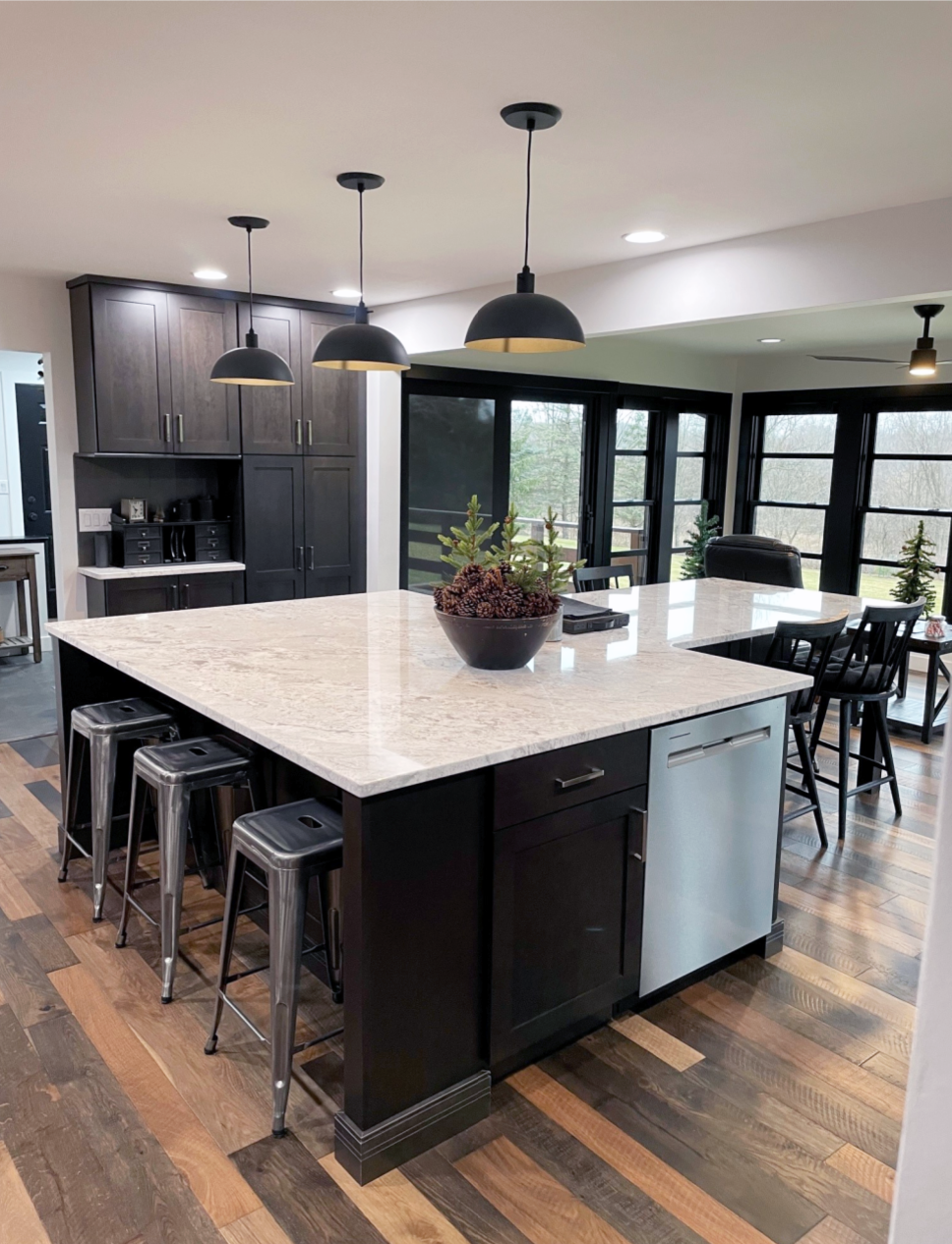
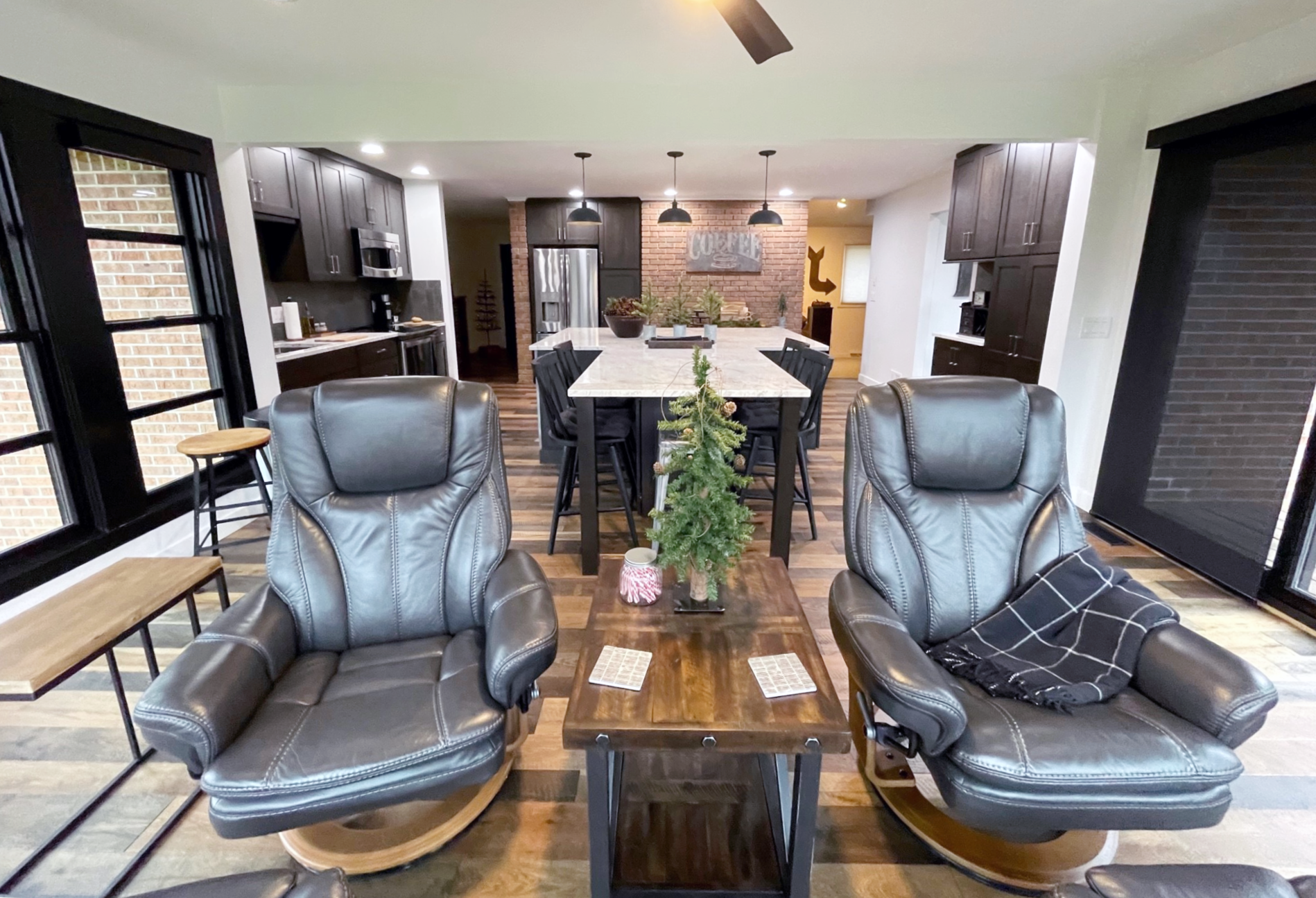


© Carter Kitchen & Bath, 2022